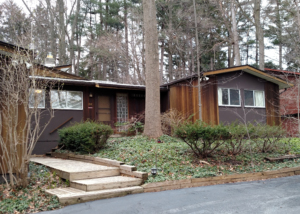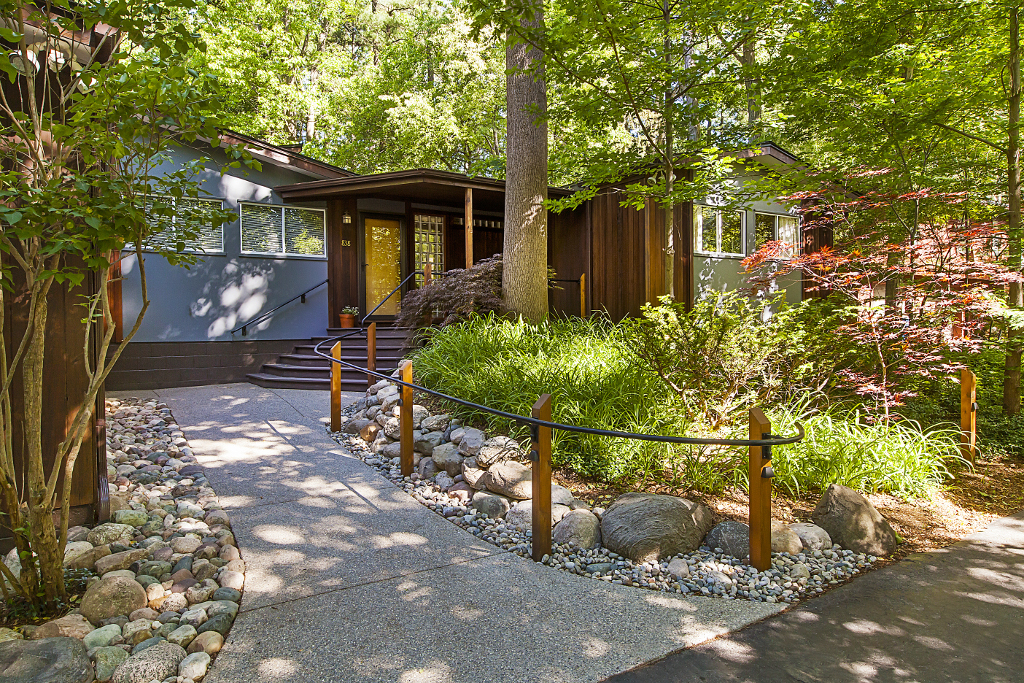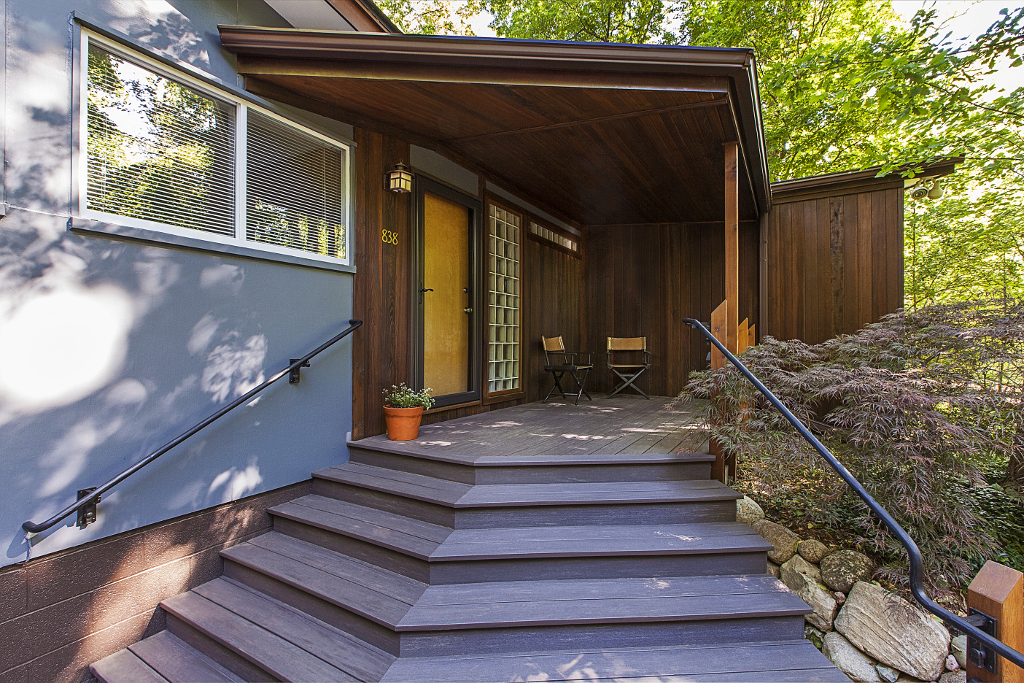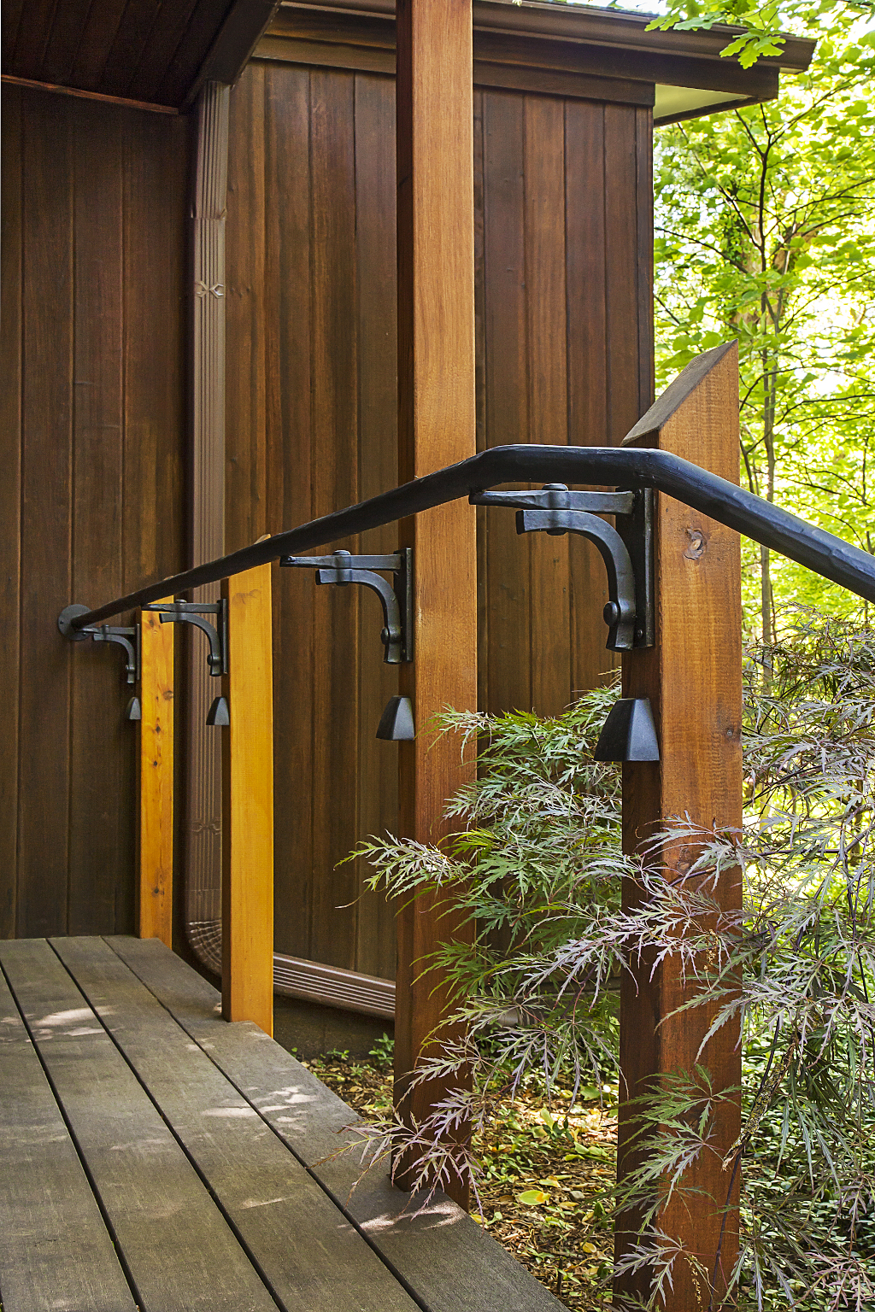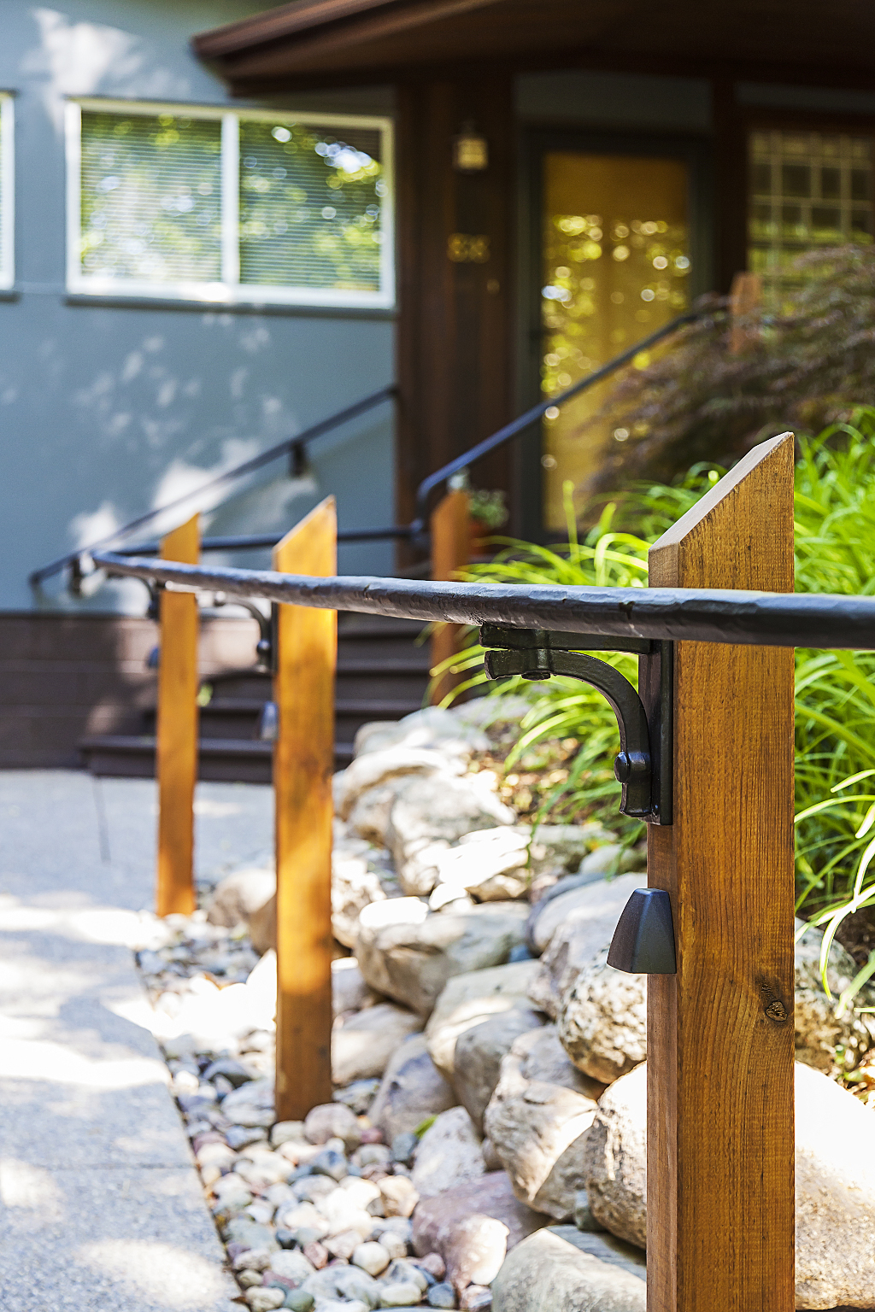Builder: Creekside Construction
Custom metalwork: Waterloo Metal Works
Landscape (stonework): Christopher Graham, Oak Arbor
Photographs: Jeff Garland Photography
This 1966 home in the Ann Arbor Hills neighborhood was in need of a gentle exterior update. While the mid-century modern home was generally standing the test of time, the front entry was narrow, unwelcoming and difficult to navigate. The roof needed to be replaced, and the exterior colors were dark and monochromatic.
A new wider front porch replaces the old one, with a stair that opens toward the entry walk. A generous porch roof replaces the previous sagging roof overhang, and low-maintenance composite decking replaces aging and warped wood. The stained redwood siding remains; the plywood accents were repainted a lighter shade of gray to introduce contrast while keeping the neutral color palette.
The new exposed-aggregate concrete walkway is easy to navigate and eliminates the unnecessary steps of the old one. A new metal handrail extends continuously from the porch to the driveway, with integrated LED lighting at each post. The lighted posts extend beyond the walkway into the landscape around the driveway, unifying the entrance and creating a welcoming, well-lit path for the owners and their visitors.
Before
