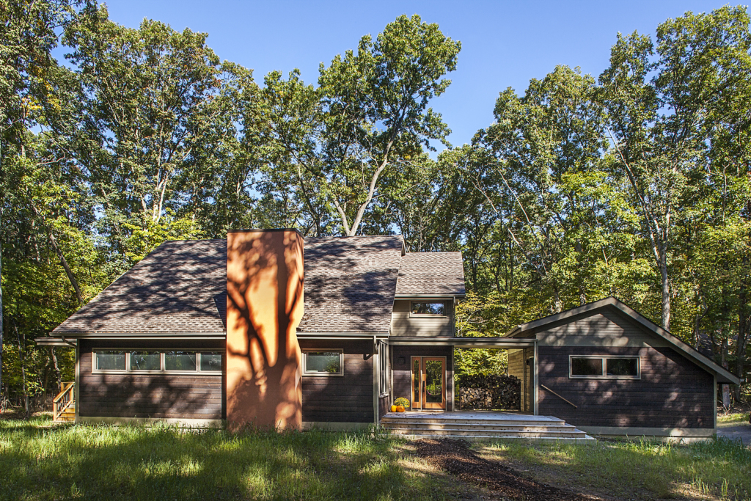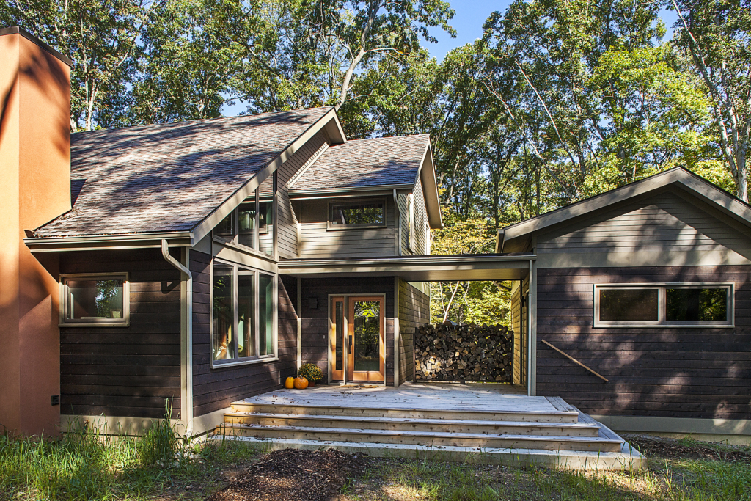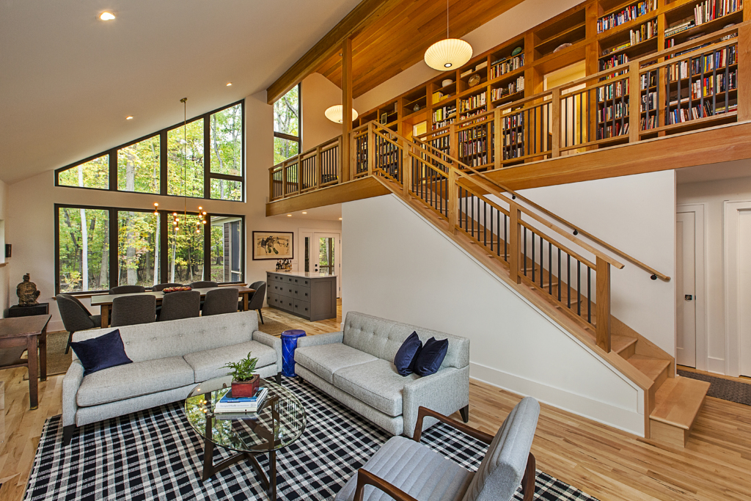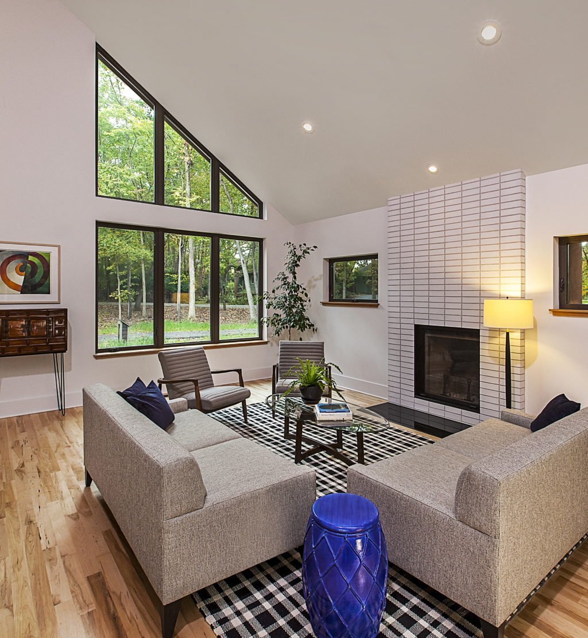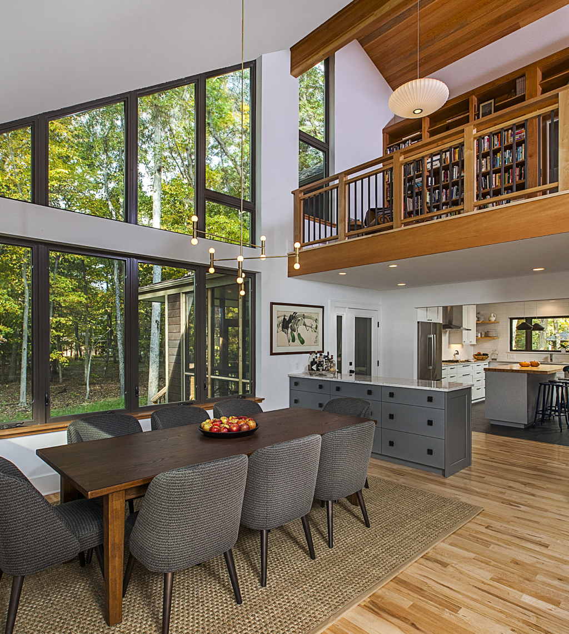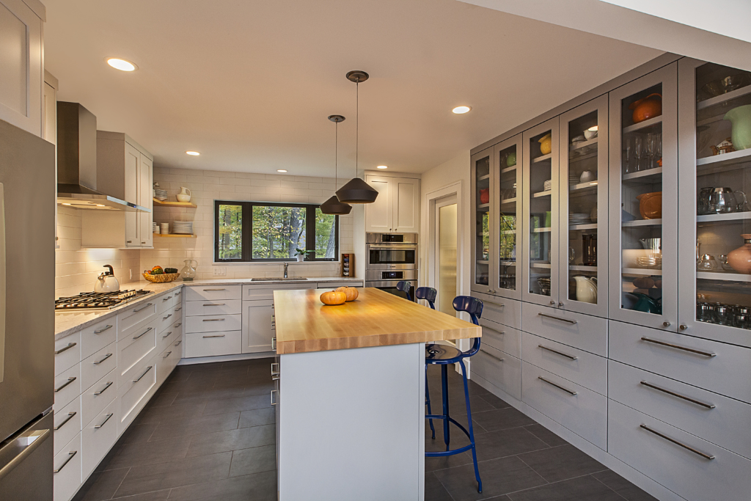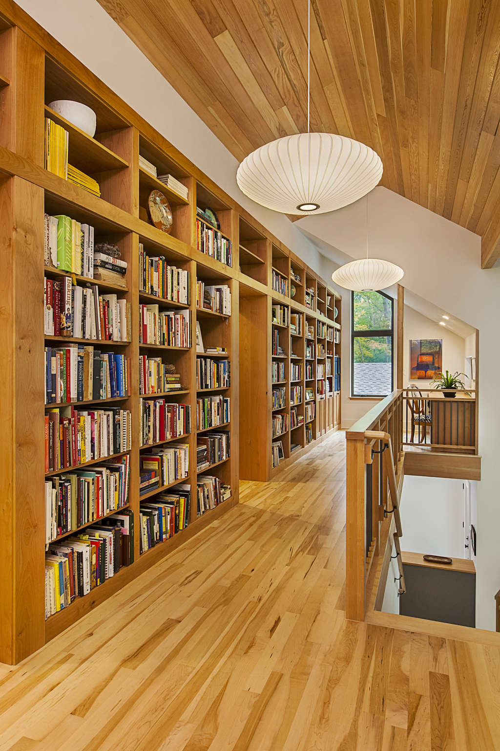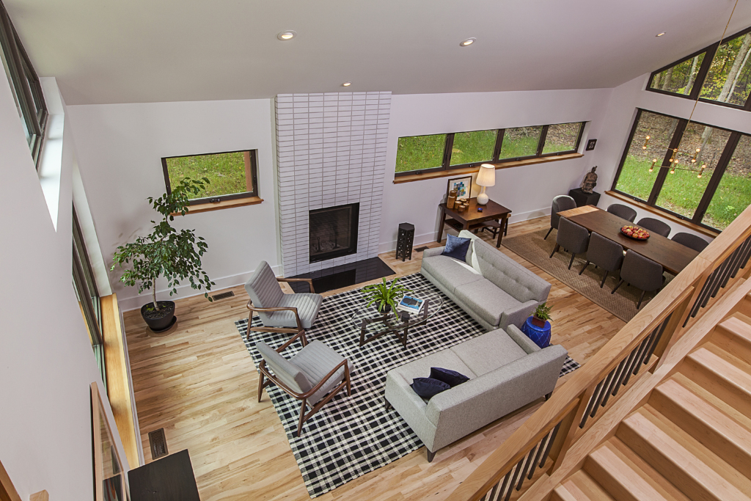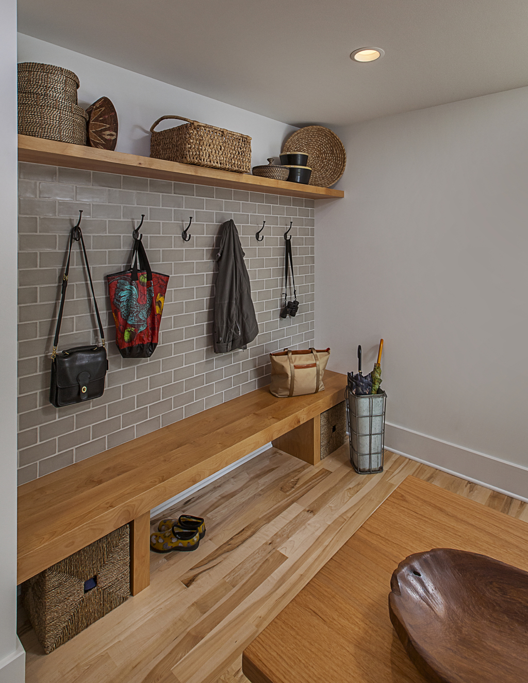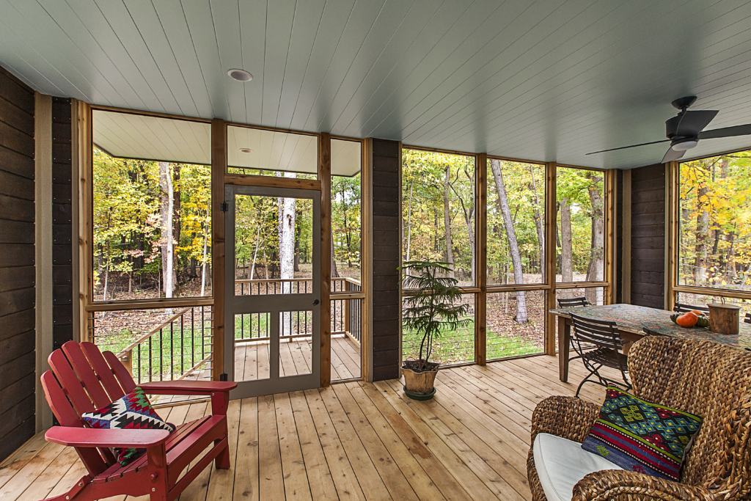Builder: Christopher Laycock
Interior selections:
Donna Newsom Interior Designs
Photographs: Jeff Garland Photography
This 2,500 sf home in the Matthaei Farm community near Ann Arbor enjoys both neighborhood connections and a sense of wooded privacy. The house maximizes the available woodland views by opening the living and dining areas to the east and west with large windows. A breezeway between the house and garage preserves views through the building to the trees beyond. The exterior materials, which include charred cedar siding and integrally colored stucco, maintain a woodsy, earthy connection to the site.
The main living spaces of the home are open but distinct, creating both spatial connections and opportunities for retreat. The central feature of the home’s interior is a library loft, with built-in bookshelves lining the north wall that are visible from the main living area below.

