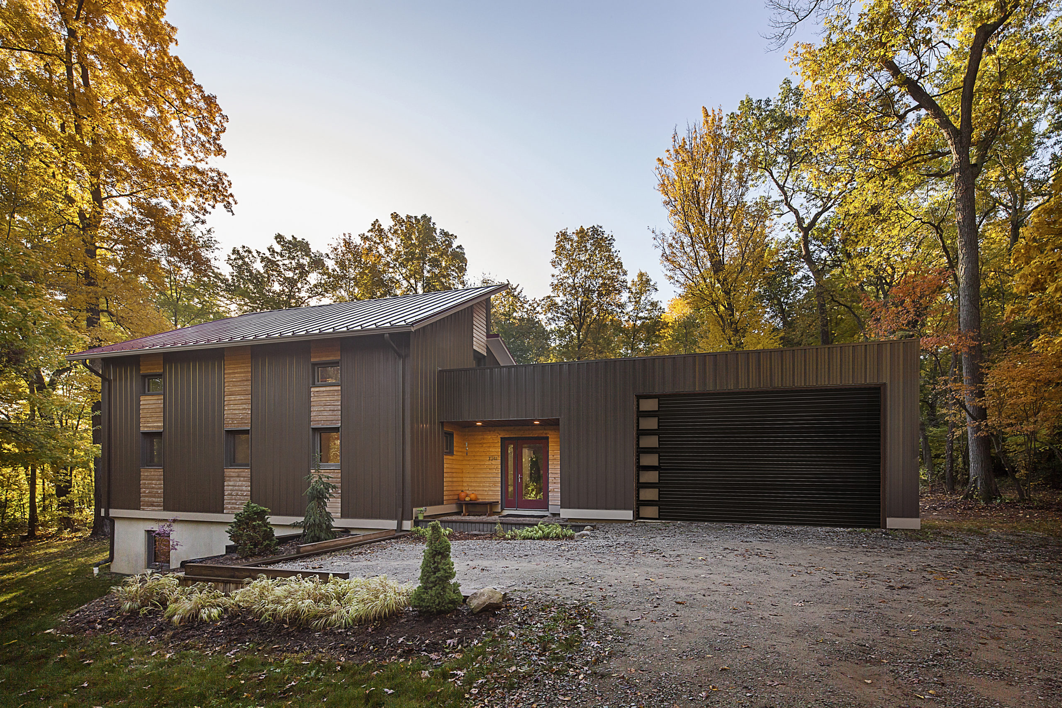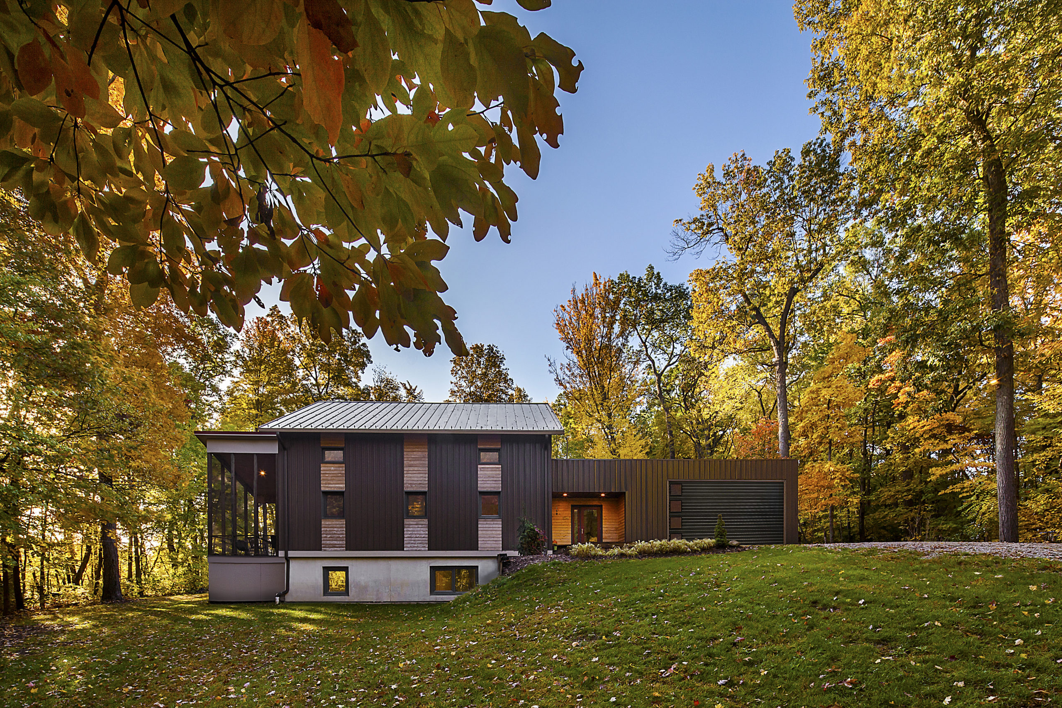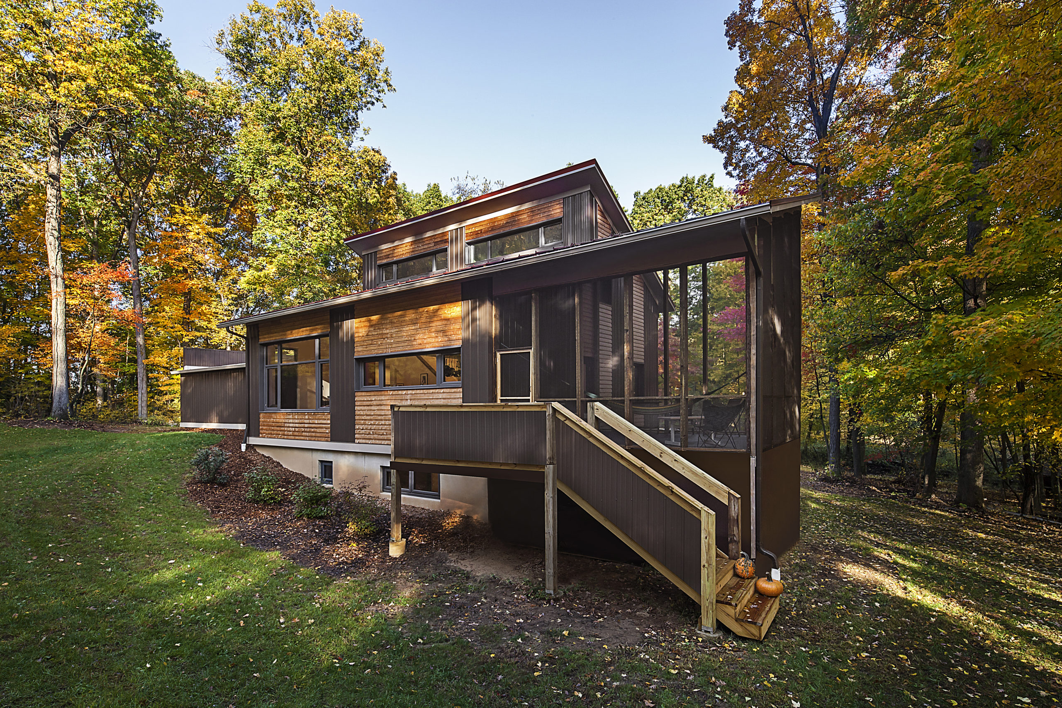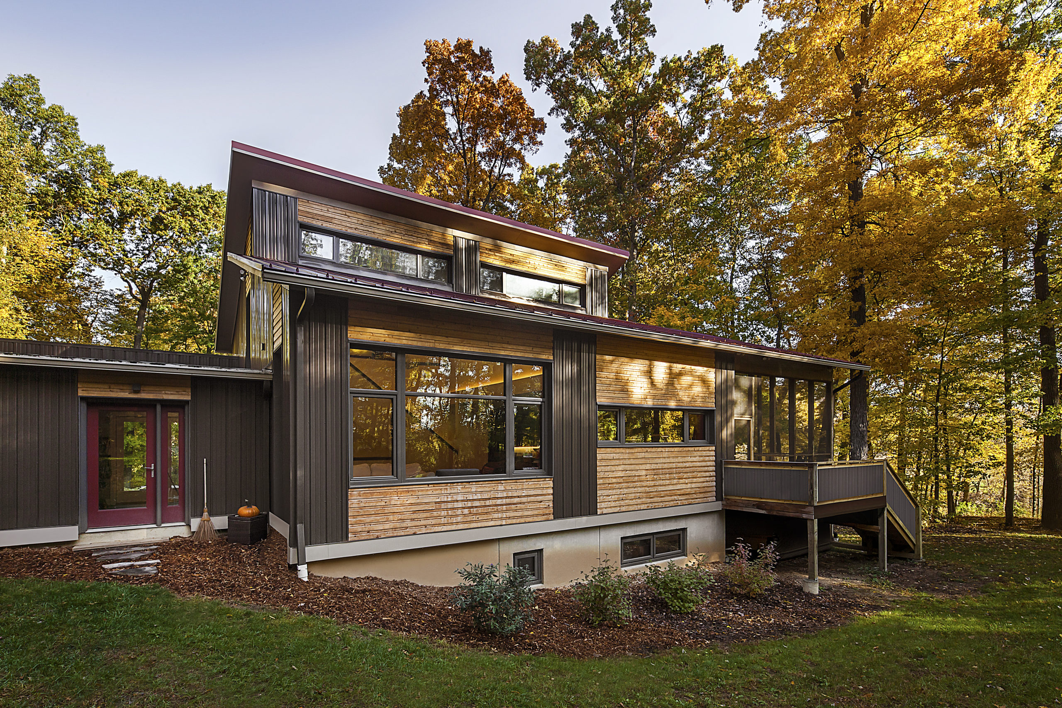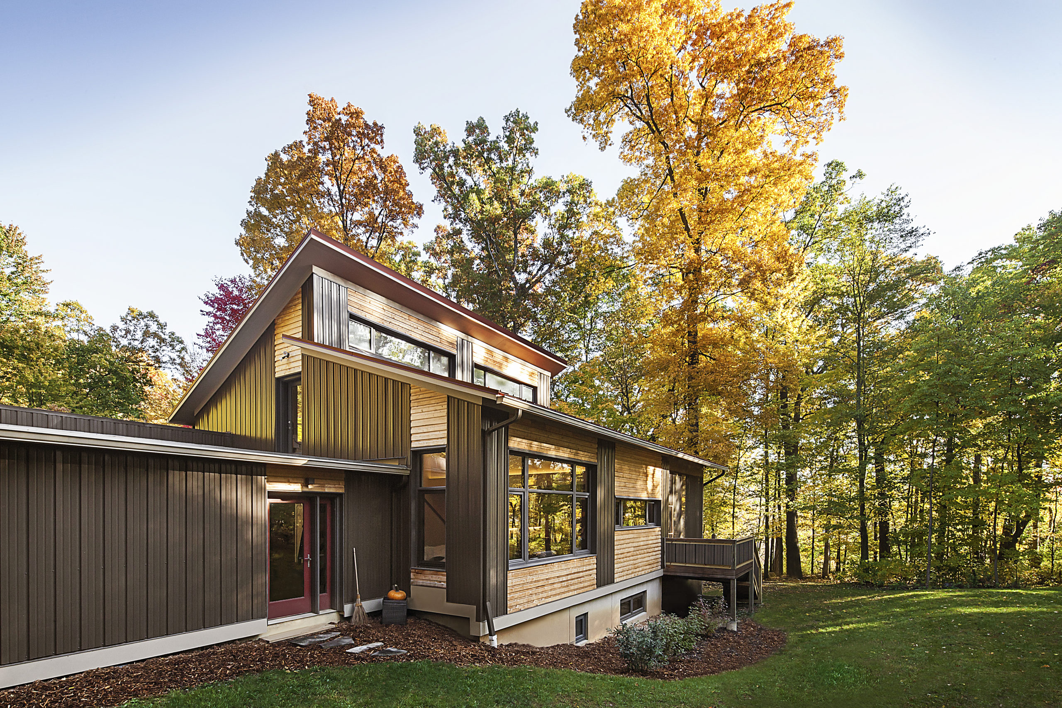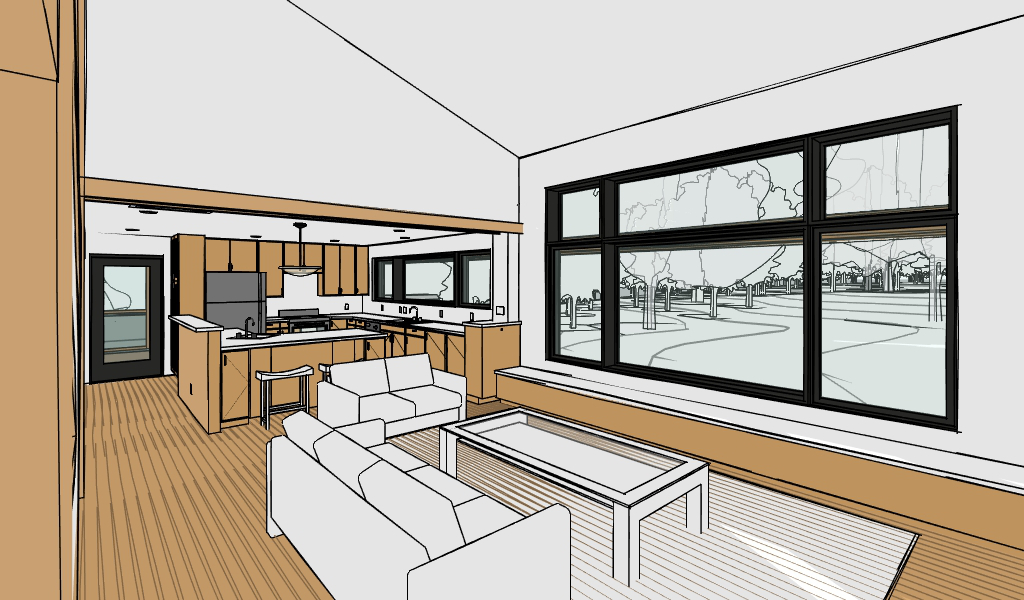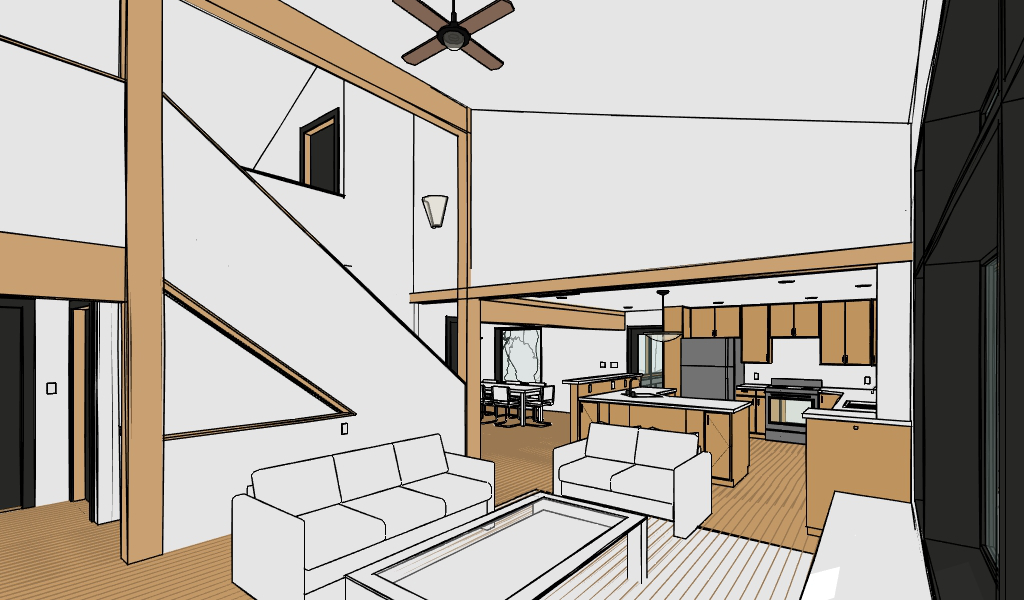Photographs: Jeff Garland Photography
This home sits on a previously undeveloped lot within an established suburban neighborhood near Saline, Michigan. The central clearing, which was pre-existing, is surrounded by dense stands of oak, maple, cherry and elm, creating the sense of a private wooded retreat.
The siting of the home within the clearing maximizes solar access, with extensive south-facing windows and lawn, while maintaining the closeness of the woods to the east and west. Taking advantage of the southern exposure, the roof is configured to be solar-ready.
The interior of the home emphasizes openness and simplicity. The roof volume creates spatial interest and connectivity in the main living areas along with away spaces in the loft above. Flexibility and adaptability are a priority, with a first-floor bedroom suite doubling as a den and a loft-level playroom that can become a bedroom when needed.

